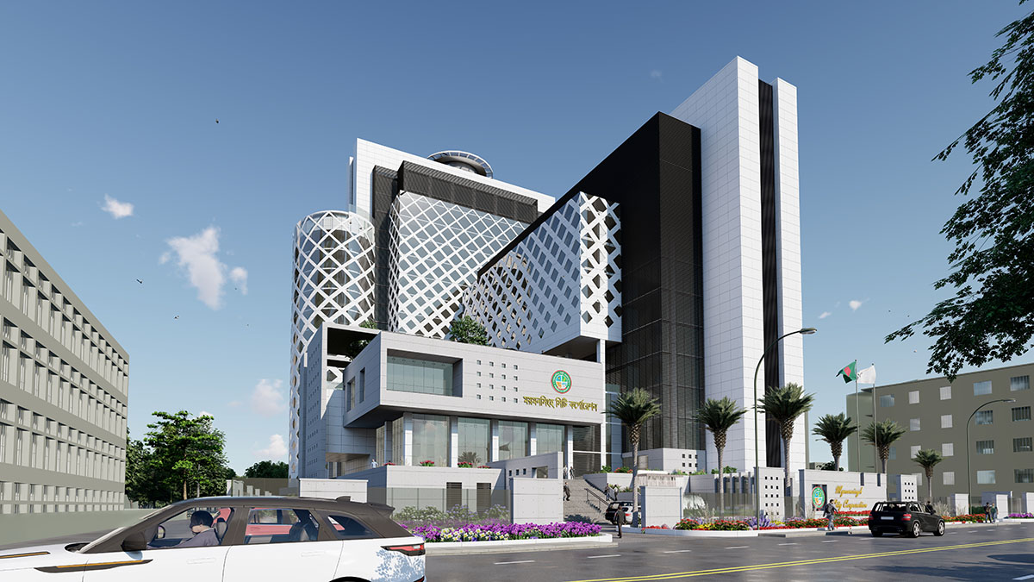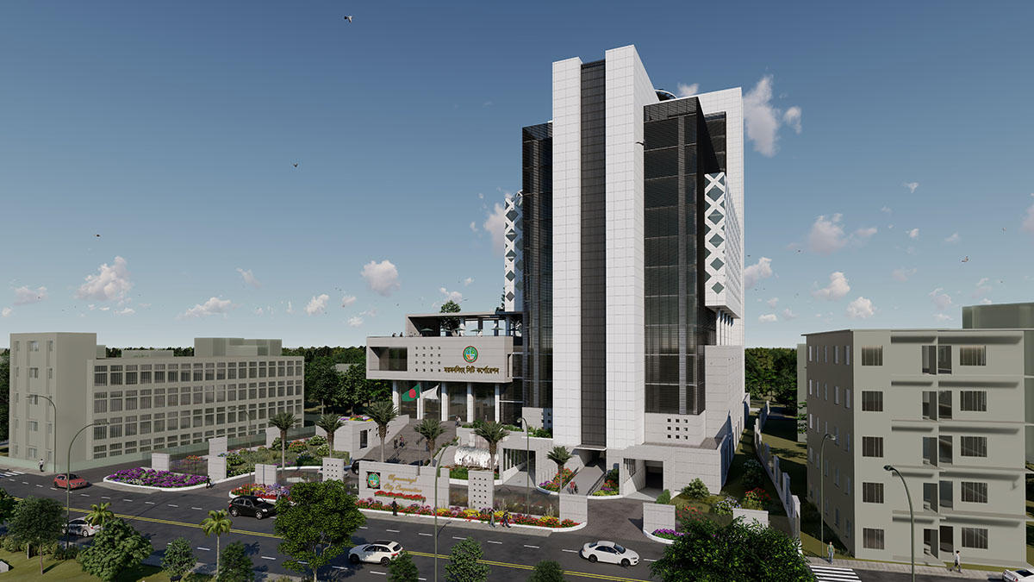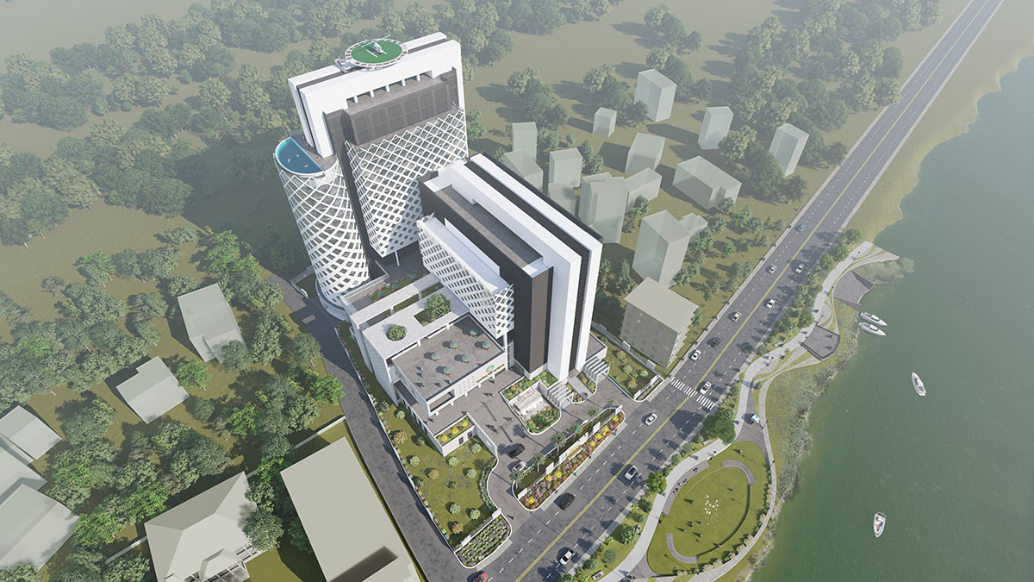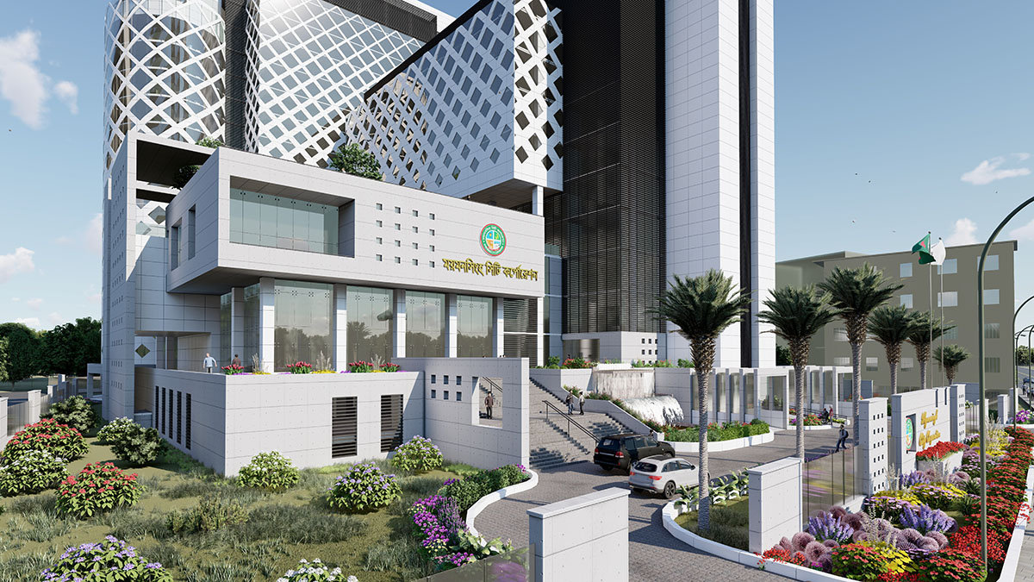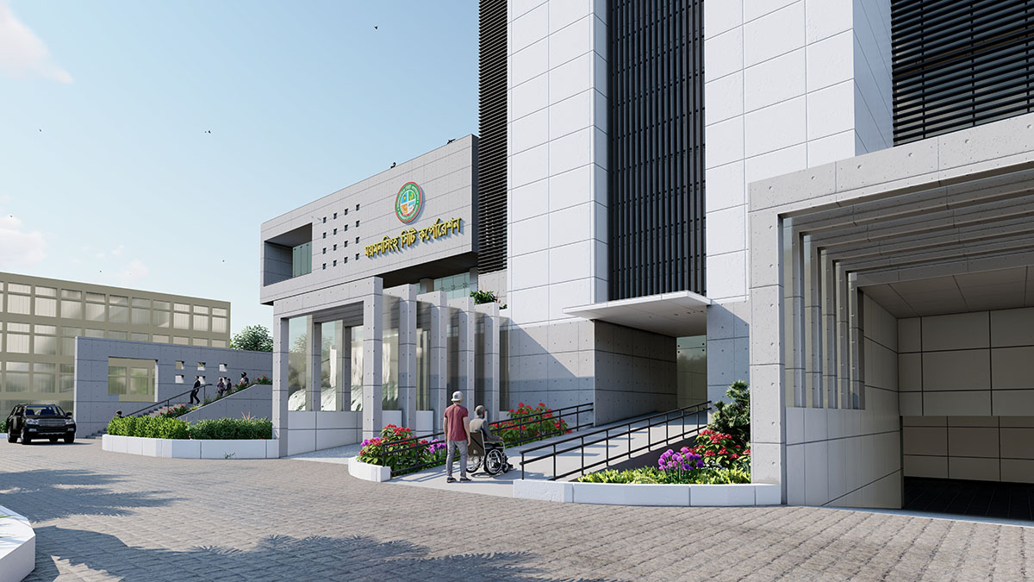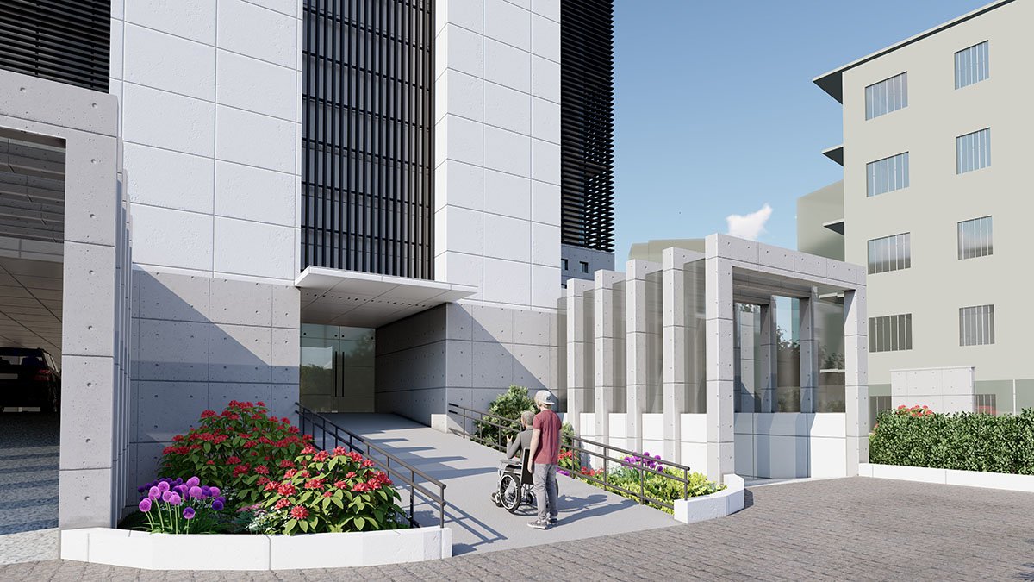Location: Mymensingh
Dates: Feb 2020 – ongoing
Status: Under Construction
Client: Mymensingh City Corporation
Size: 5683 sqm
MYMENSINGH CIVIC CENTER
PROJECT DESCRIPTION
This is a 20 (Twenty) Storied civic center located in Mymensingh. A lot of facilities are available in this building such as auditorium, seminar hall, restaurant facilities swimming pool, gymnasium, conference room etc. Total floor area of the building is 763429 sft.
We provided all the architectural and engineering services.
The services rendered are as follows;
DESIGN AND DOCUMENTATION STAGE:
• Detailed Feasibility Study
• Architectural Presentation Drawings,
• 3D drawings (Perceptions) and scale paper model,
• Architectural working drawing and detailing,
• Structural design and drawing,
• Plumbing and sanitary design including the water supplyand sanitation system
• HVAC design including the air-conditioning ducting drawing and central ventilation system,
• Fire fighting design including the fire detection system, fire sprinkler, hydrant and other suppression system,
• Preparation of Bill of quantities (BOQ) and specification,
• Tender documents preparation and selection of contractor
SERVICES PROVIDED AT CONSTRUCTION STAGE:
• Constant supervision by engineers (1 B. Sc Civil engineers)
• Contractors bill evaluation.
• Over all quality control and time management.
• Monthly progress report preparation


